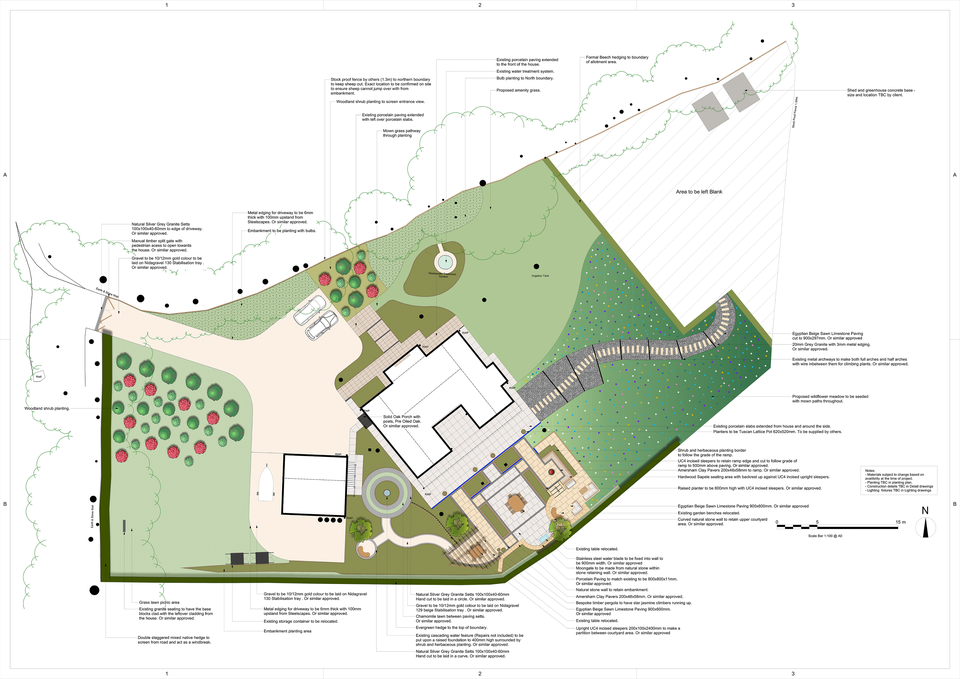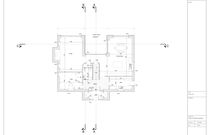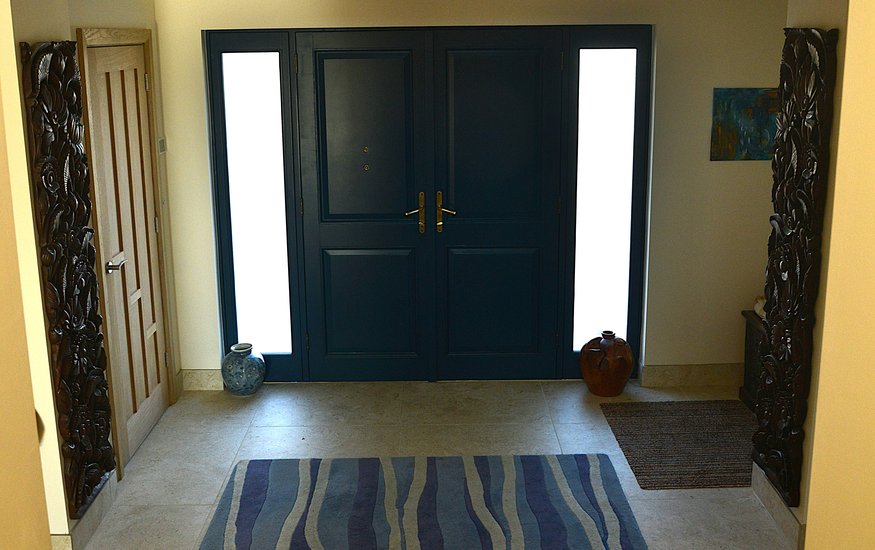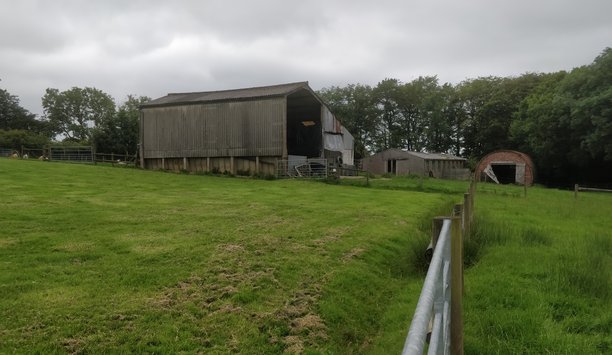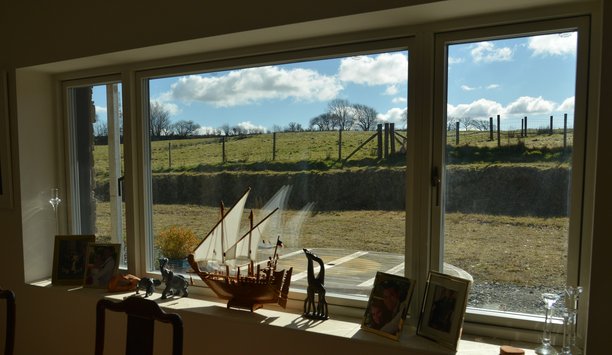
Could you tell us any interesting facts or remarkable features about your project?
Green field country location of project within sight of Dartmoor.
Use of low 0.118 ‘u’ value insulated/insitu RC within Woodcrete wall blocks.
Eco features designed for comfort – extra wall / floor & roof insulation, triple glazing, GSHP (ground source heat pump) under floor heating, 21 solar 7.5 kW panel system, winter solar gain, building orientation, infra-red ceiling heaters (in the room over the garage).
- Floor to ceiling height of 2.7m.
- Bespoke wooden kitchen.
- Large size triple glazed sliding doors.
- Aluminium faced engineered softwood triple glazed windows.
- Open plan ground floor living rooms and kitchen.
- Ground Source Heating slinky pipes installed deeper at about 1.8 m depth to be in the water table for better heat transfer.
- Electricity cost for property (floor area 329 sq. m), sole supply (no gas), and living areas run at 23 deg. C temperature for elderly relative.
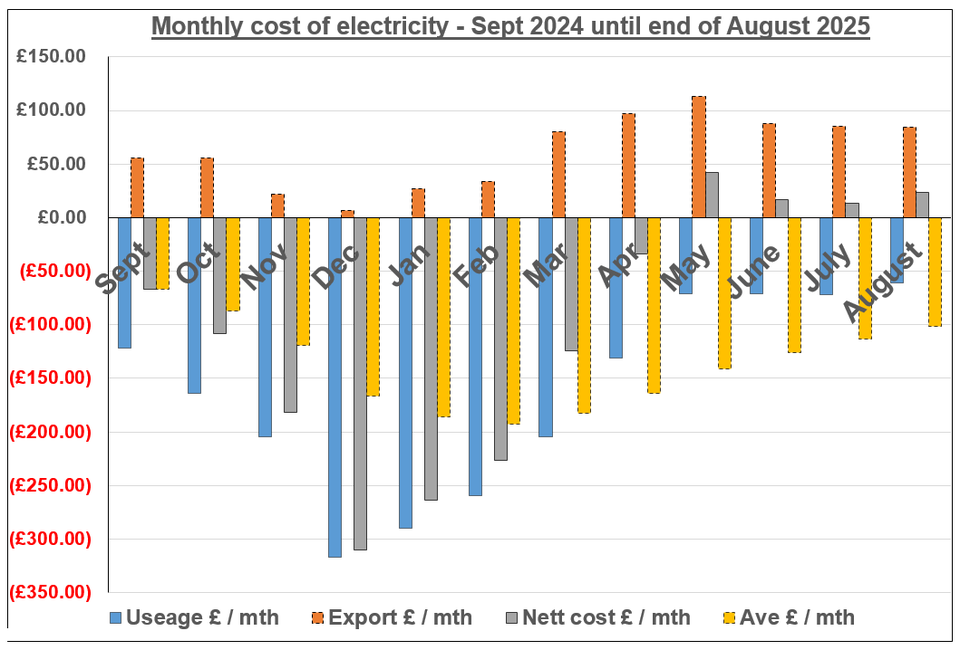
Points of interest:
> Electricity costs have been in credit with solar export for 4 months (May to August 2025).
> Ground Source Heat Pump ground liquid return temperature has been as high as 17 deg C in August 2025.
> Our Ground Source Heat Pump heats up our hot water tank in about 15 minutes in August.
> In August, the daily cost of single energy source was £2, including £0.53 standing charge.
Chris & Vicky’s Experience at the National Self Build & Renovation Centre
How many times have you visited The NSBRC before?
About 20 times.
What was the most helpful feature / resource at the NSBRC?
Great information & project related courses.
Did you use any exhibitors at the NSBRC? If so, who?
Rationel - Windows
Kensa - Ground Source Heat Pump
What building system did you use?
ICF Woodcrete inspired by the simple concept, strength, low ‘u’ value (much better than current building regulation requirements), blocks in production in Italy for 75 years, used in buildings in earthquake zones, can incorporate lintels over openings, floor hanging bolts and roof hold down bolts.
What did you enjoy most about your visit to the Centre?
Always very helpful, informative & motivational.
Would you recommend the NSBRC to a friend, and if so, what aspects of the Centre would you recommend and why?
Yes - the NSBRC shows, courses, tours & technical help were all very informative.
Property with high end Spec Eco build – Introduction & Background
About us - Chris – Retired Civil Engineering consultant with about 41 years in the construction industry.
Vicky – with an artistic flare has an excellent vision of blending colours, arrangements and achieving high standard and quality.
Building plot – It took 3 years searching online to find a suitable building site to meet our requirements at a reasonable cost.
The house build concept – ICF build with many Eco aspects - a low ‘u’ value, extra insulation, triple glazing, GSHP, under floor heating, solar panel system (with export to grid), winter solar gain / limited summer solar gain, rear of house south east orientation, infra-red ceiling heaters (in the room over the garage), etc.
With ongoing climate change development, a strong robust build is essential.
Build arrangement – The site had ‘Reg Q’ planning approval for a dwelling, a new planning application was submitted for a larger house to take account of our large family and planning for our future requirements as we get older, rotating the rear of the house 45 degrees from ‘east’ to ‘south east’, with a large ‘north’ facing garage added, with 21 solar panels on the ‘south’ facing garage roof.
A scaled cardboard model of house was prepared as a visual aid of the spaces within our project house (see image below).

The O/A build period – it took longer than our builders initial programmed 40 week ‘build’ duration (very optimistic in hindsight) due to various reasons.
The total build cost – was significantly more than the original quote again for various reasons.
Build quality – We selected ‘high quality’ items throughout the build, contributing to the excellent quality of our ‘forever home’ project. In a number of instances, our builders incorporated some of our selected materials / products into their own builds.
End results – The QED end ‘electrical energy & cost efficient’ results of our high end Spec Eco build have in our view been demonstrated and achieved (see electrical costs for 9 month period from August 2024 through to April 2025 period) especially noting and taking account of the following selected project & adopted ‘living use’ requirements with higher energy demand.
- Main soul source of electricity supply with no gas supply available locally. With a modern log fire installed as a backup heat source in cold spells and in power cuts.
- Living areas are kept at a higher temperature of about 23 degree C for the comfort of Vicky’s Dad who is living with us who feels the cold. Due to this, our electrical costs could be expected to be perhaps 30% higher than a similar sized property.
- For room aesthetics we chose floor to ceiling heights of 2.7 m rather than the conventional 2.4 m.
- The use of 6 large sliding glass house door sets (up to 4 m wide) and (up to 2.4 m high).
Floorplans & Elevations:
Inside the Property
Landscaping Plan:
