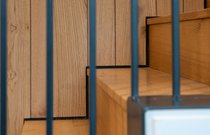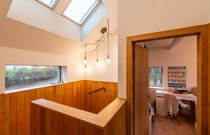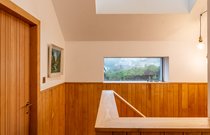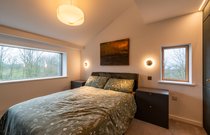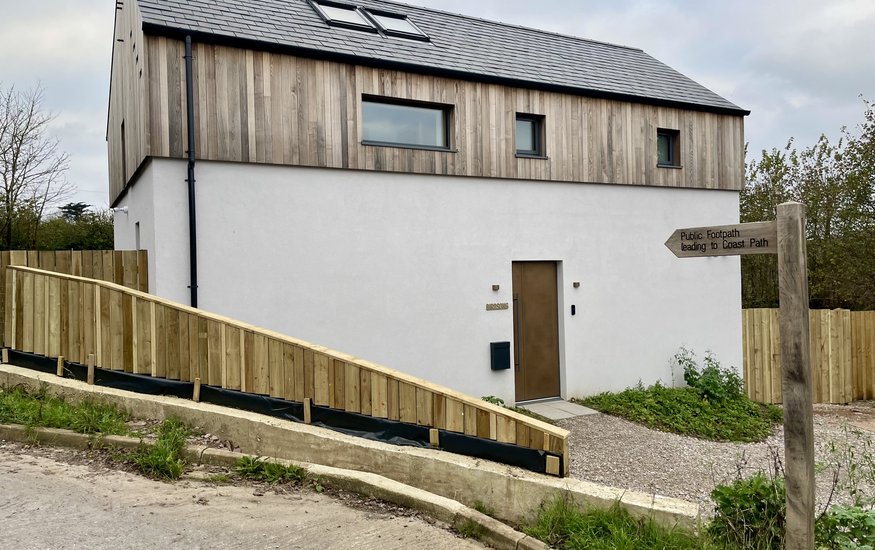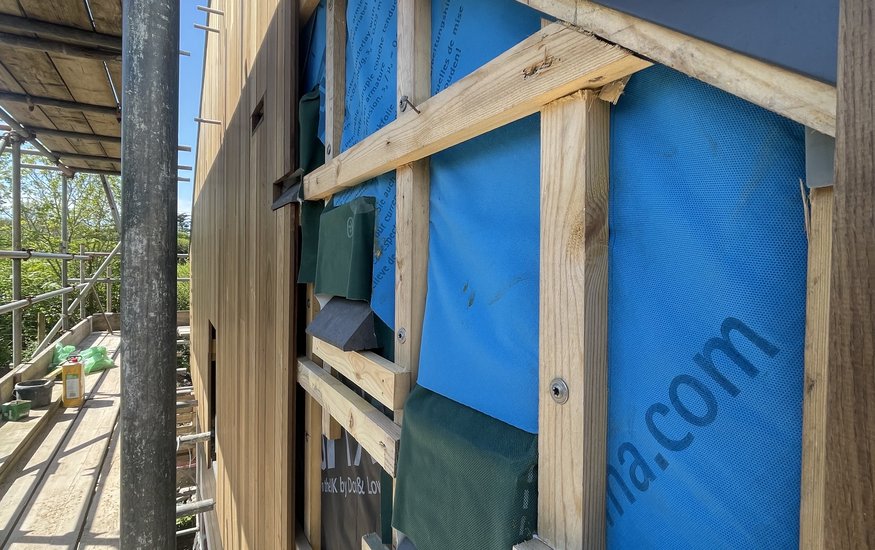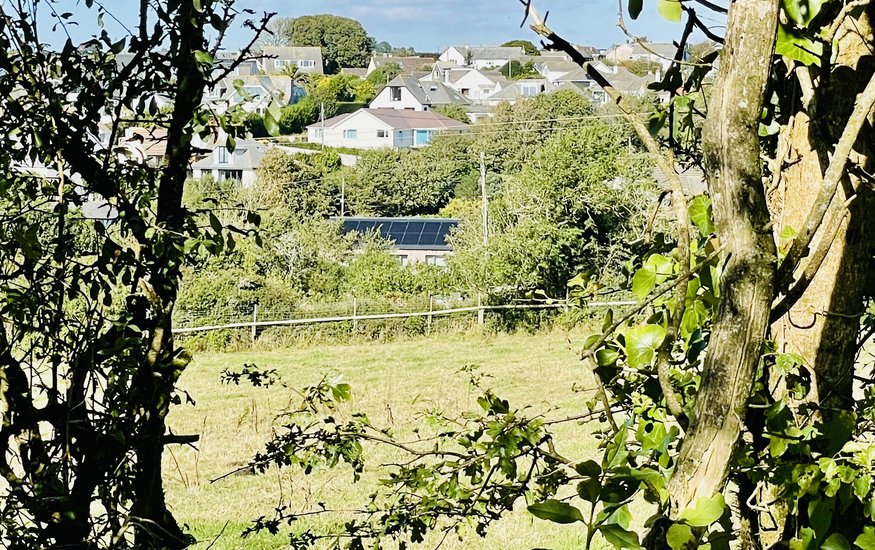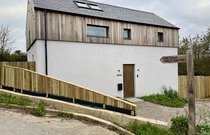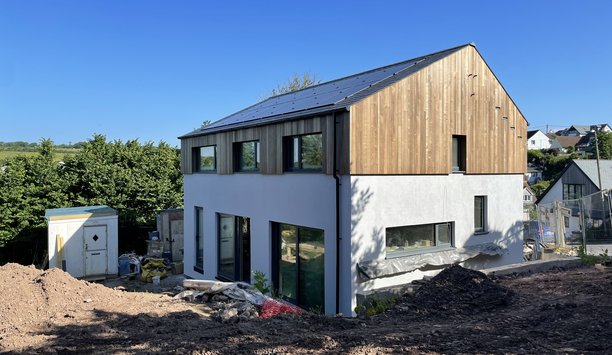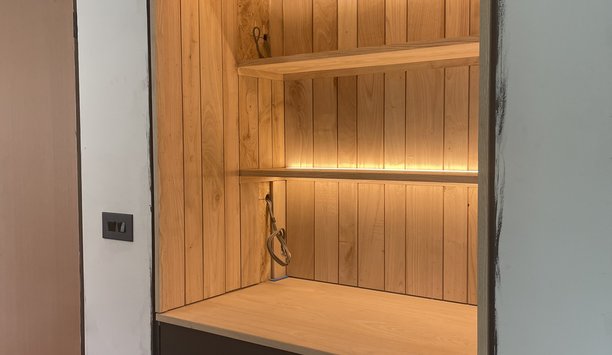Could you tell us any interesting facts or remarkable features about your project?

From the outset of the project, our aim was to create a highly insulated, low energy, sustainable home, and we wanted to adhere to both ‘Passivhaus’ and ‘AECB CarbonLite’ standards. Passivhaus and AECB CarbonLite standards ensure a comfortable and healthy home, in both winter and summer, and ensures energy usage is kept at a minimum, reducing long term energy costs. In December 2024 Birdsong was successfully Certified to the AECB CarbonLite New Build Standard.
We were passionate about using UK suppliers and local labour where possible. Our contractor lives on the same road and had also fortunately previously built to the Passivhaus standard. External timber cladding, and internal panelling was also sourced from local sawmills, using timber from British woodlands.
"Passivhaus and AECB CarbonLite standards ensure a comfortable and healthy home, in both winter and summer, and ensures energy usage is kept at a minimum, reducing long term energy costs."
Dan’s Experience at the National Self Build & Renovation Centre
How many times have you visited The National Self Build and Renovation Centre before?
Twice.
What would you say is the most helpful feature or resource at the NSBRC?
I particularly like the full-scale model / exhibits of buildings with ‘cut out sections’. I now recommend all students of architecture and engineering courses visit as it gives them great insight into practical aspects of construction. As an architect, the individual supplier stands were also really good for ideas for other projects (not just my own self build).
Did you use any exhibitors at the NSBRC? If so, who?
We used Norrsken for our windows & doors, and Bradfords (used by our builder for all the general building materials).
What did you enjoy most about your visit to the NSBRC?
The range of information available, and shared enthusiasm for self build.
Would you recommend the NSBRC to a friend, and if so, what aspects of the Centre would you recommend and why?
I’ve recommended the NSBRC to students, and also to clients and other self builders who have visited Birdsong – for the exhibitions, suppliers, and in particular for clients – for the informative courses and talks.
Dan can also arrange visits to Birdsong for self builders to share tips & his experience. Please enquire through the practice website.
The 'Before' Photos:
Floorplans & Elevations:





Professional Interior Photos
Credit to Peter Curno Photography
Exterior Photos
- Click here to view Dan's Practice website
- Find Dan's YouTube Channel here (video logs of the construction phase)
- Find Dan's Instagram Profile here (read more about the self build journey & ongoing decorating / landscaping updates)













































