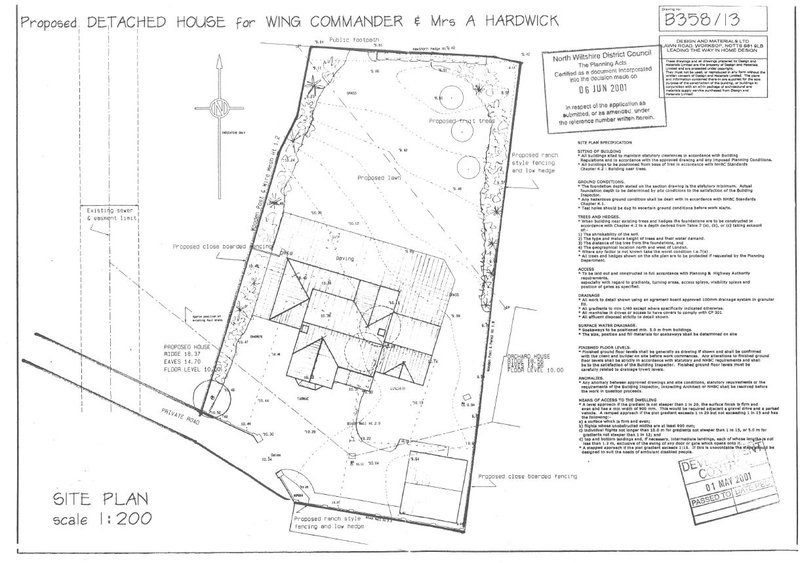Floor Plans
What is the floor area of your project in sq ft or sq m?
230m2




Experience at the Centre
How many times have you visited The National Self Build and Renovation Centre before?
I’ve lost count! I was there on the day it first opened to the public and have been in literally hundreds of times since!
What would you say is the most helpful feature or resource at the NSBRC?
The free availability of unbiased information, especially during the shows. The courses have always been well received and have saved attendees literally thousands over the years by giving the right advice before costly mistakes are made. Being able to see full-scale exhibits is another bonus. The lass running the training courses and events is pretty good, too, but I might be a bit biased!
What did you enjoy most about your visit to the NSBRC?
Imparting knowledge and enthusing others to take on their own projects.
Did you use any exhibitors at the NSBRC? If so, who?
I used Design & Materials Ltd, sadly no longer trading, who were long-time exhibitors at the NSBRC.
Normally we interview visitors from the Centre…but you’re an expert! Can you tell us a bit about your involvement in the Centre over the years?
I first heard about the NSBRC when visiting a jobs fair in Swindon. I was about to leave the RAF after 26 years and had just completed our self build. I really wanted to help others self build their own home and thought I could add something to the Centre, so sent in my CV. Nothing much happened as I was in senior management roles at the time and the Centre was looking for customer facing staff on reception and the like. However, the lovely Naomi Handford-Jones, sadly no longer with us, asked me to present a case study on the opening day, which I was delighted to do. Senior members of the NSBRC were in the audience and spotted that I was a reasonably competent speaker and kept that on board. When I finally left the RAF, I ended up being employed setting up a national supply chain network to support RAF Chinook helicopter servicing at Gosport, but a week before we went live, an insurmountable contractual difference meant the project was cancelled and I had my first taste of redundancy. On the way home, I called Naomi at the NSBRC wondering what jobs were on offer. She arranged an interview with Tim Doherty, the MD at the time who confessed that while they had loads of people who could meet and greet or sell finance products, they were missing first-hand technical experience from those who understand the process of building your own home. I was offered a position as Technical Adviser and started the next week. After 18 months, I went freelance, setting up Mike Hardwick Self Build Ltd and I’ve been selling my services to the Centre ever since, writing and presenting the self build and project management courses for a number of years, as well as delivering presentations and expert advice at almost every self build show since. Although I’m technically retiring at the end of this year, I fully expect to be wheeled out on occasion to man the Technical Help Desk if needed. It’s hard to say no!
Would you recommend the NSBRC to a friend, and if so, what aspects of the Centre would you recommend and why?
I recommend it all the time, and for all of the reasons above. The Centre is a national treasure for self builders, custom builders and renovators old and new. It is unique as a resource in the UK and serious self builders should make every effort to visit before committing to any aspect of their project.






















