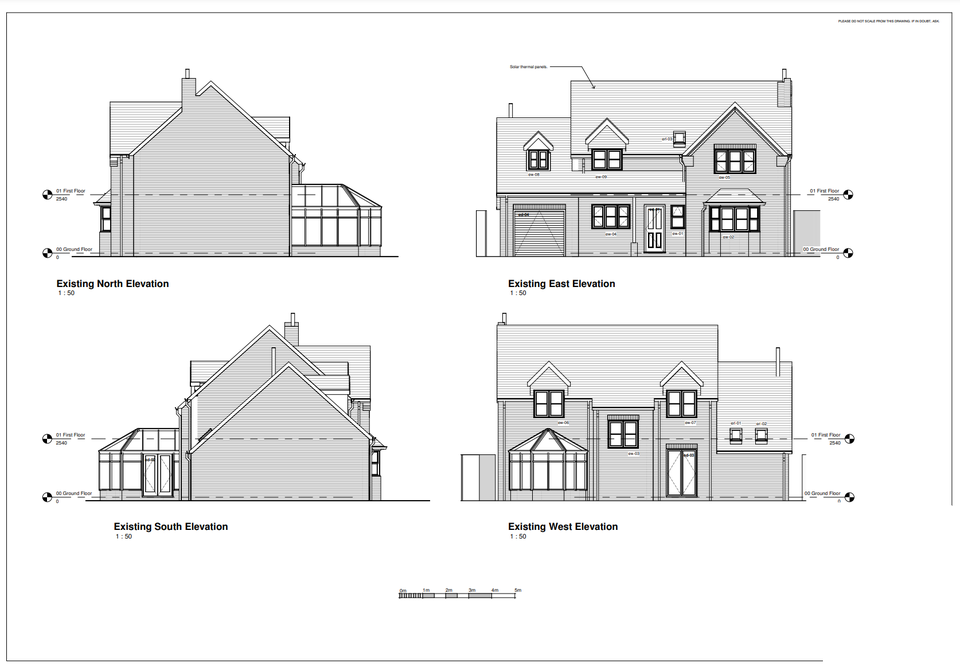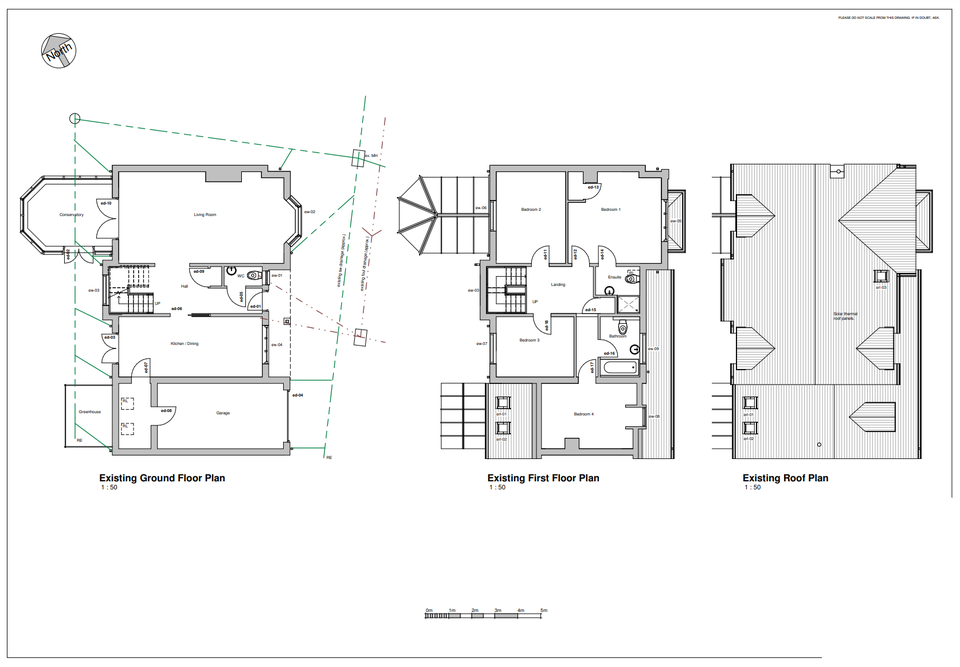Could you tell us any interesting facts or remarkable features about your project?We wanted to use a Structural Insulated Panel System (SIPs) to give us a water-tight shell quickly after the disruption of the demolition and steel work in the existing house, which had to be done before the extension was erected. We also knew that SIPs would give us a highly insulated and air-tight structure that would help minimise additional heating requirements.

Damian & Claire's Experience at the National Self Build & Renovation Centre
How many times have you visited The National Self Build and Renovation Centre before? 4-5 times.
What would you say is the most helpful feature or resource at the NSBRC? The talks which helped us learn a lot about relevant technologies and techniques, plus the ‘Ask the architect’ feature where we met Kevin Slack from Greenspace Architects who designed our extension.
Did you use any other exhibitors at the NSBRC? If so, who? ecoHaus Internorm, FMB, Nu-Heat and Velfac.
What did you enjoy most about your visit to the NSBRC? Having under one roof so much expertise to inspire us and help us make our home aspirations a reality.
Would you recommend the NSBRC to a friend, and if so, what aspects of the Centre would you recommend and why? Yes, we have recommended it - the show talks have been inspirational and sustainability is a constant theme across the exhibition.
Existing Drawings


All proposed drawings
3D Drawings
Information compiled & published in March 2023.









































