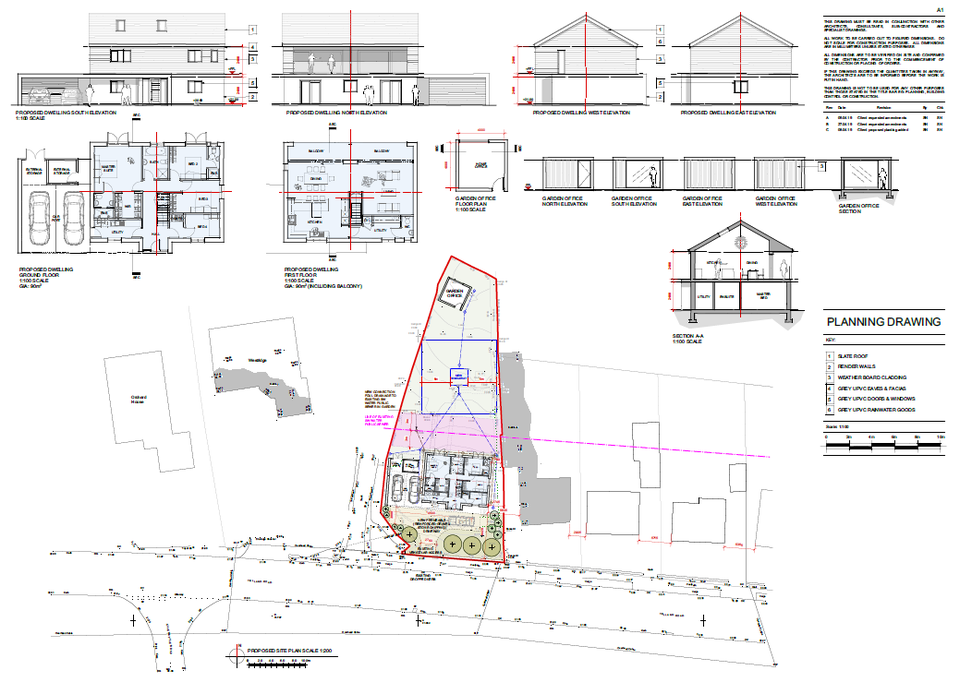Mandy & Carlton Ridd - Case Study
What is the floor area of your project in sq ft or sq m?
Approx. 180m2 (GIA, not inc. car port or garden office).
Could you tell us any interesting facts or remarkable features about your project?
The house has an amazing view from the back, across the fields to the estuary and the hills beyond, so we have our living area and covered balcony upstairs to take advantage of that.

Mandy & Carlton's Experience at the Centre
How many times have you visited The National Self Build and Renovation Centre before?
At least 4 times.
What would you say is the most helpful feature or resource at the NSBRC?
I’ve attended the Guide to Project Management course with Charlie Laing and both the Guide to Finding Land & Appraising a Plot and Guide to Managing Money courses with Mark Stevenson. All three were good value for money and very comprehensive – sufficiently detailed, but not so technical as to be bewildering. They provided practical, usable information that I think all self-builders (and some developers) would find really useful. And it was so nice to attend a course and not be faced with constant upselling of other products!
Did you use any exhibitors at the NSBRC? If so, who?
Nudura (ICF) and Nu-Heat (via our local Jewsons). We also had quotes from other exhibitors.
What did you enjoy most about your visit to the NSBRC?
Seeing the different technologies and construction methods as well as talking to exhibitors.
Would you recommend the NSBRC to a friend, and if so, what aspects of the Centre would you recommend and why?
Yes – we have already recommended Charlie’s Project Management course and Mark’s Land Finding course - as well as the Centre itself.











































