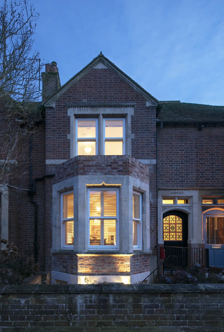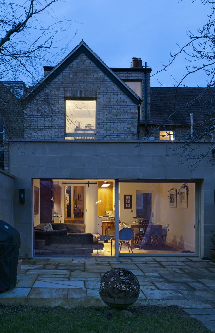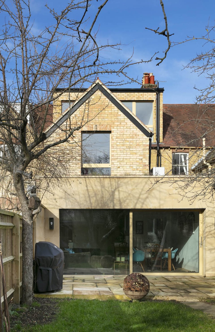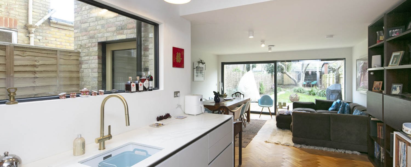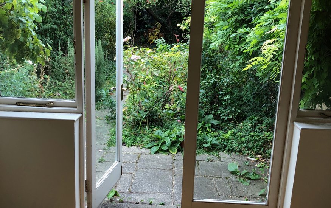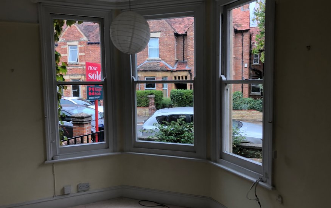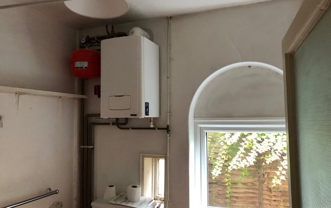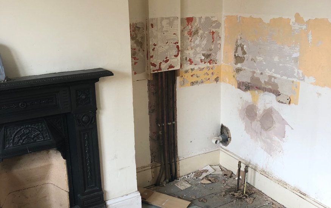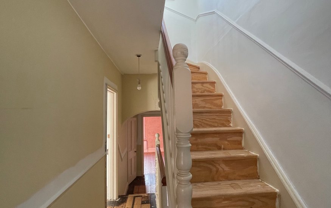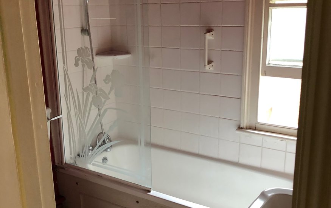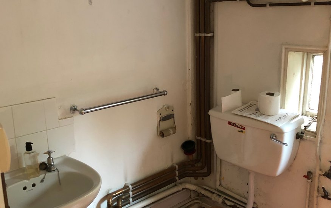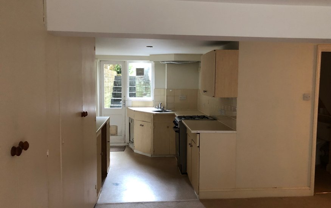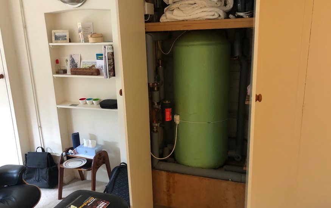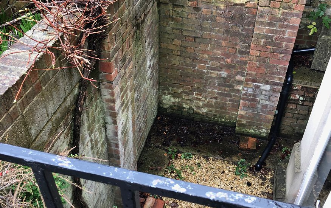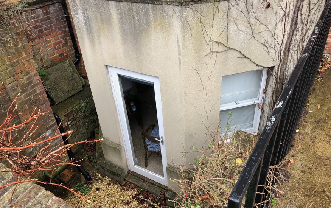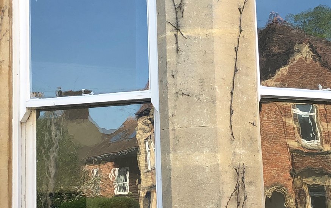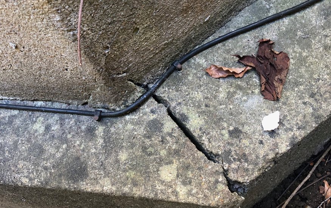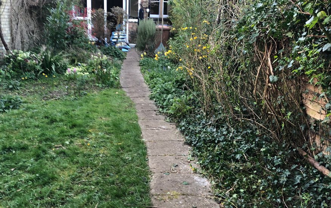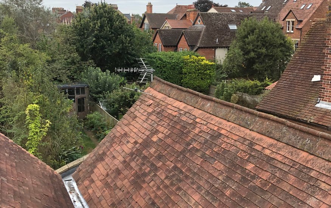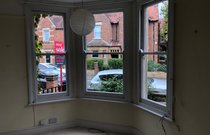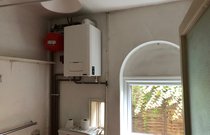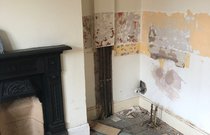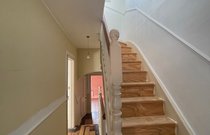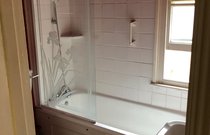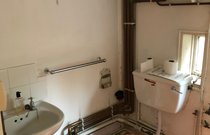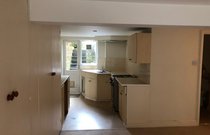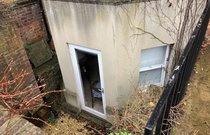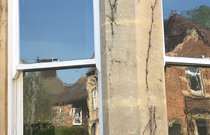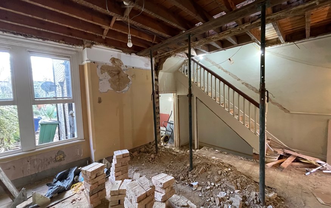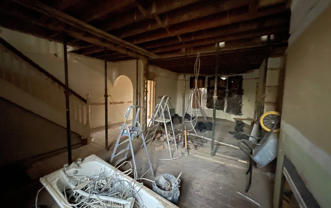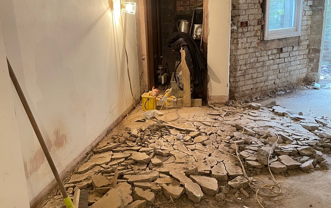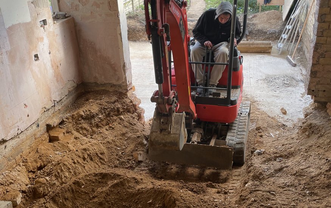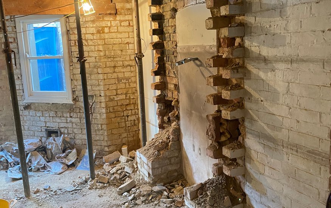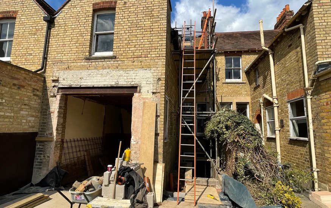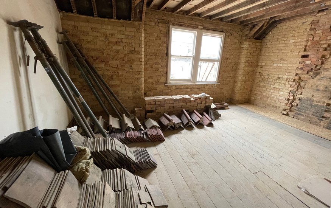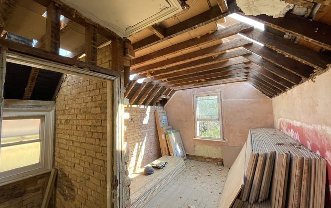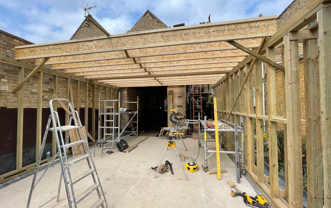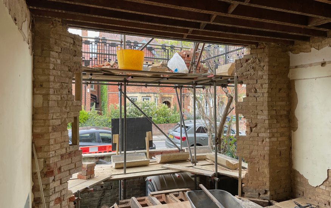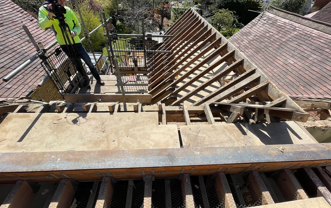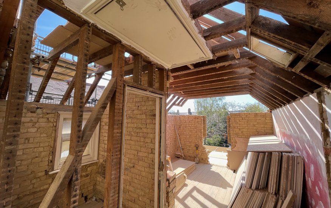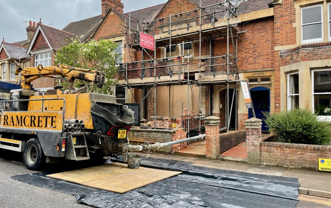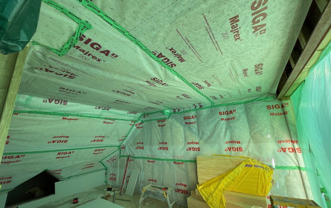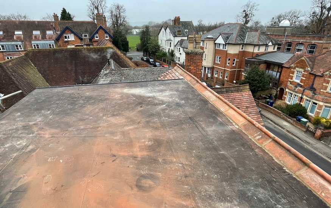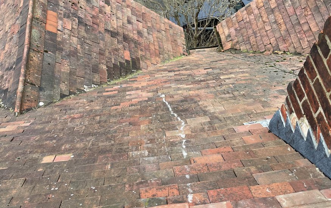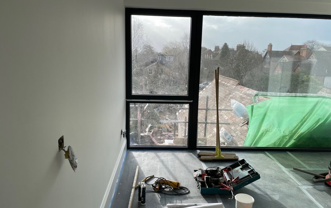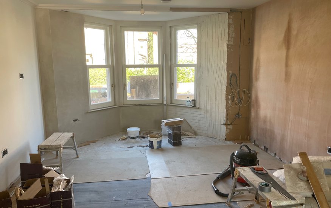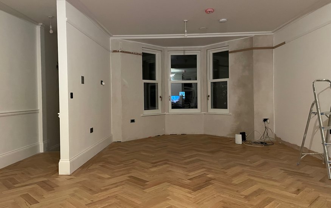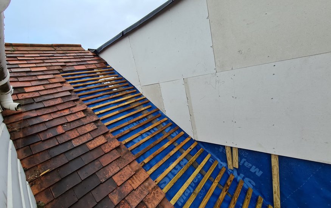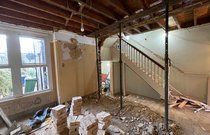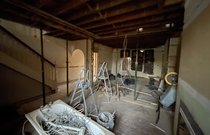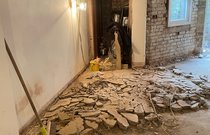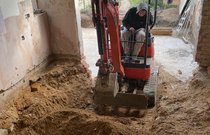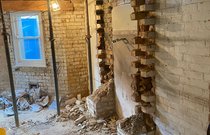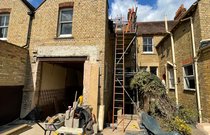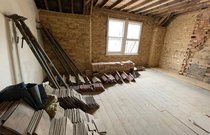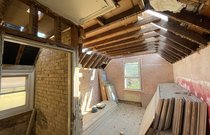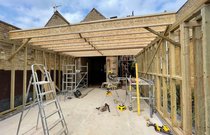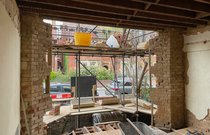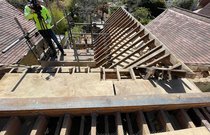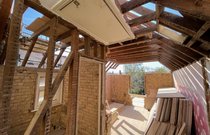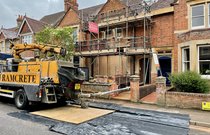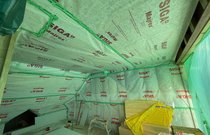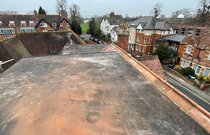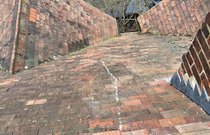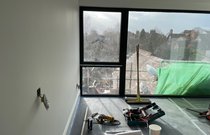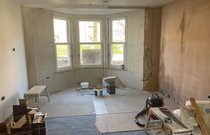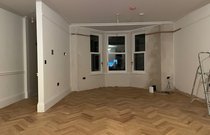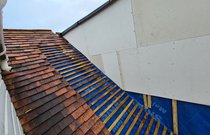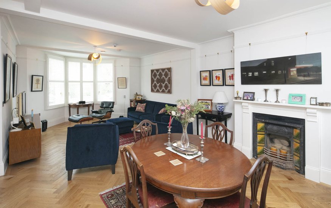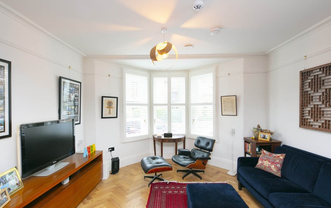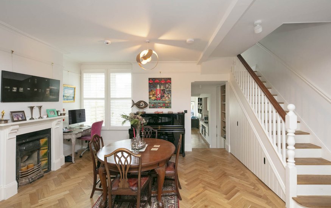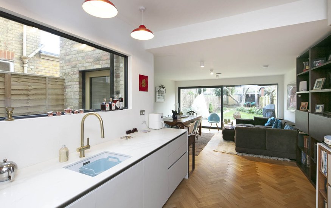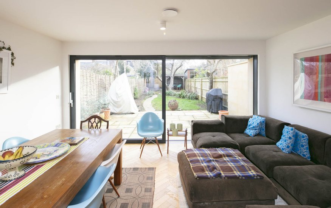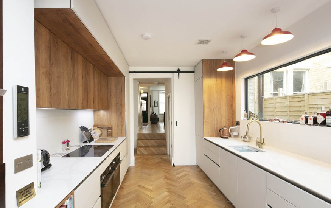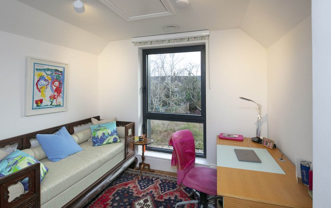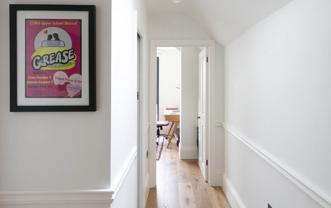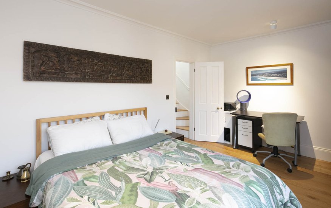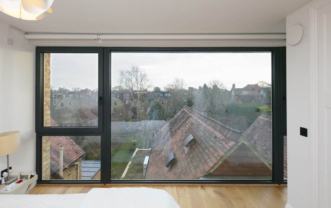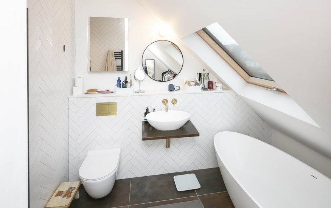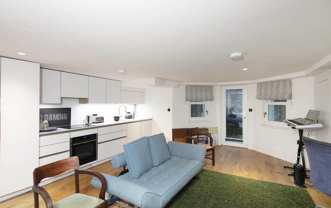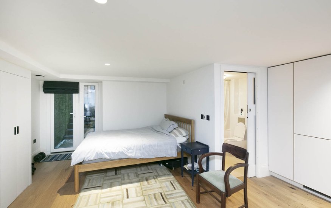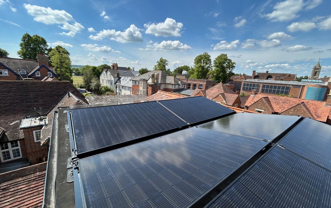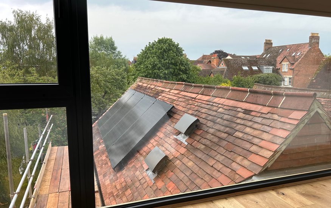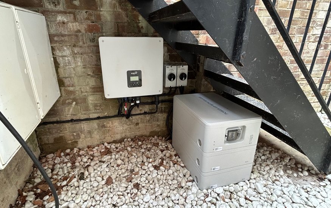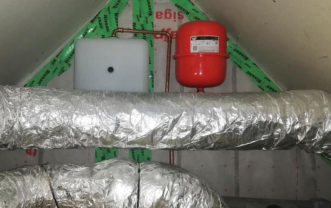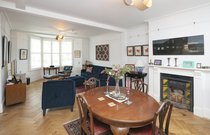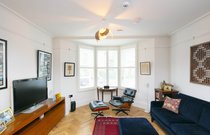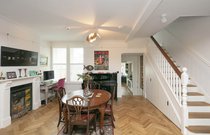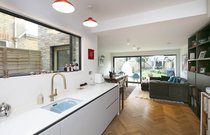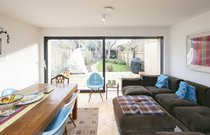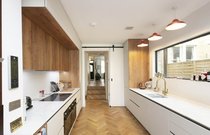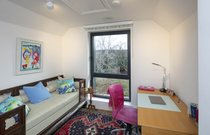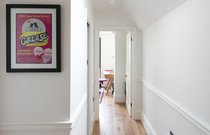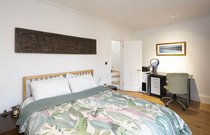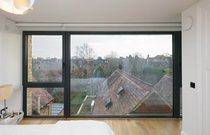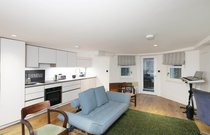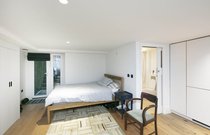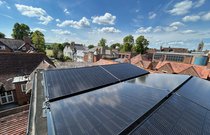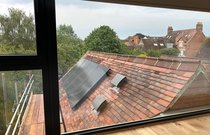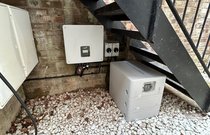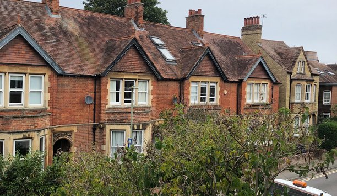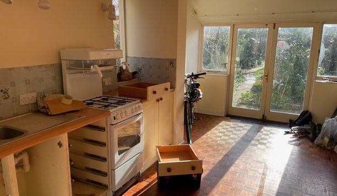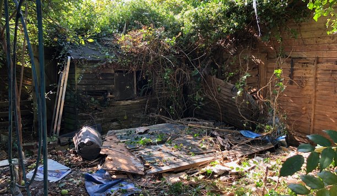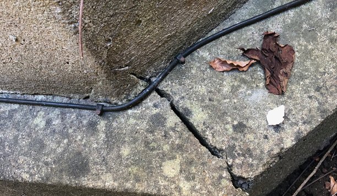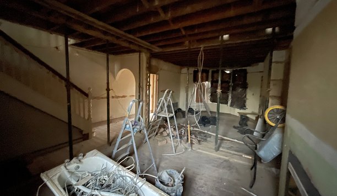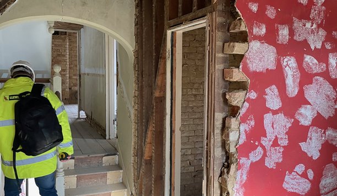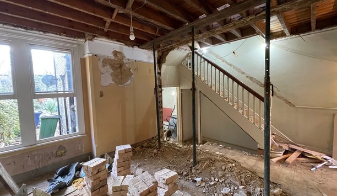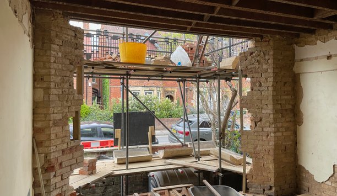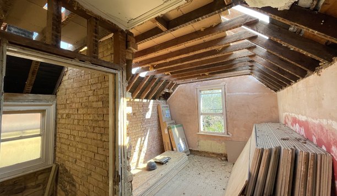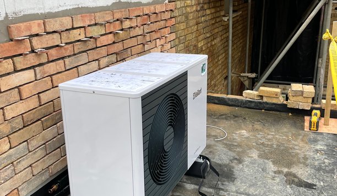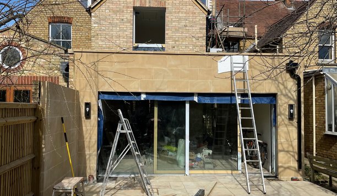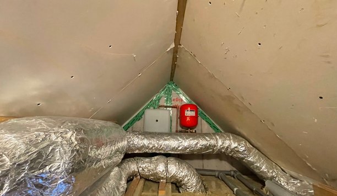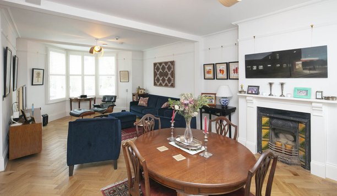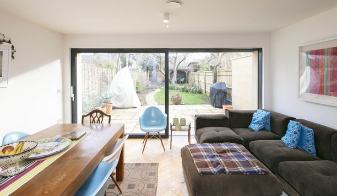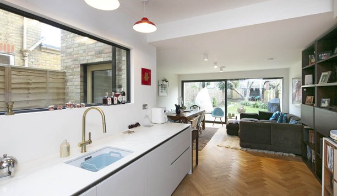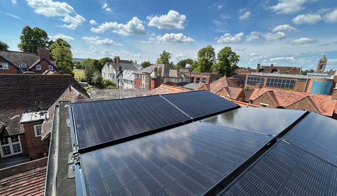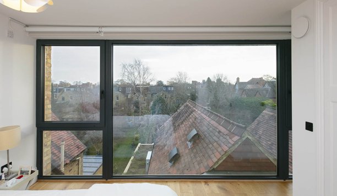Kinver: Victorian Terrace transformed to Passivhaus Standard
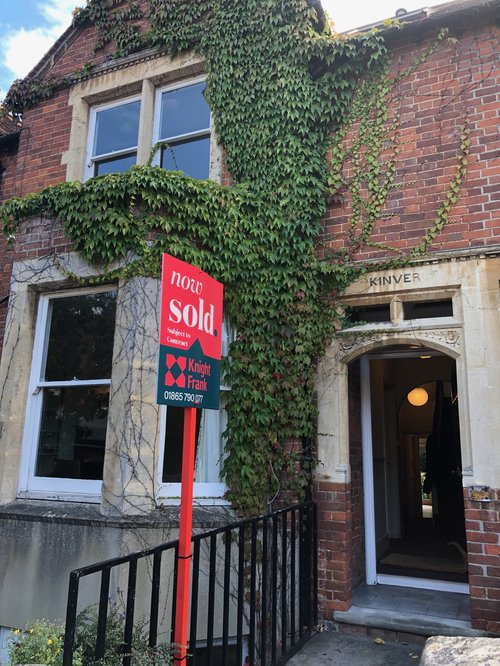
Guy and Susan were already experienced renovators when they undertook their eco renovation / extension project in Oxford. Their new home was a mid-terraced late Victorian home, constructed of brick and stone with a plain tiled roof and a poor-quality extension, in need of some modernisation. Their aim to make it a light, bright, comfortable space fit for the 21st Century, which was as environmentally sustainable as possible.
Guy attended the Passivhaus Workshop at the NSBRC in November 2019 where he first met with Alan Budden of Eco Design Consultants. At that stage Guy and Susan were awaiting planning permission, but took the decision to step back and optimise the design to align with the Passivhaus Standard, and resubmit their plans to the local authority. The process began by analysing the building, proposed changes, and specifications in the Passivhaus Planning Package (PHPP).
After obtain planning permission for the revised design, and the completion of the detailed design, construction started on site in January 2021. Work commenced with stripping out, which inevitably highlighted some unplanned issues - which was expected given the property was built in 1906. The construction methods used reflected a desire to be environmentally sustainable and sensitive to the existing structure.
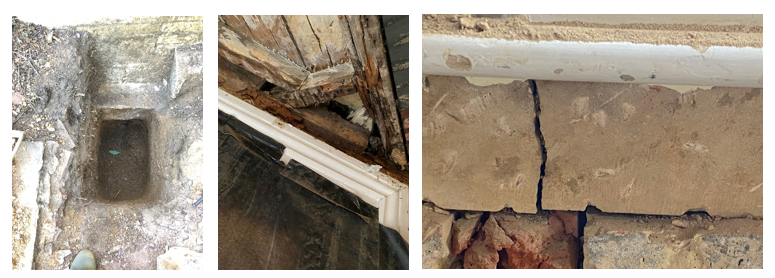
The principal contractor had a dedicated site manager and Eco Design Consultants worked as contract administrators. Everything else was managed by Guy and Susan, attending site as frequently as restriction at the time allowed. The whole project was also documented by Ben Adam-Smith of Regen Media, with film, photographs, interviews and podcasts found on Ben’s houseplanninghelp.com website.
As a terraced home on the outskirts of Oxford, access to the site was a challenge. The contractors had to wheelbarrow rubble from site to their vans through the house, removing everything daily. When the windows arrived, these needed to be craned in over the back garden.
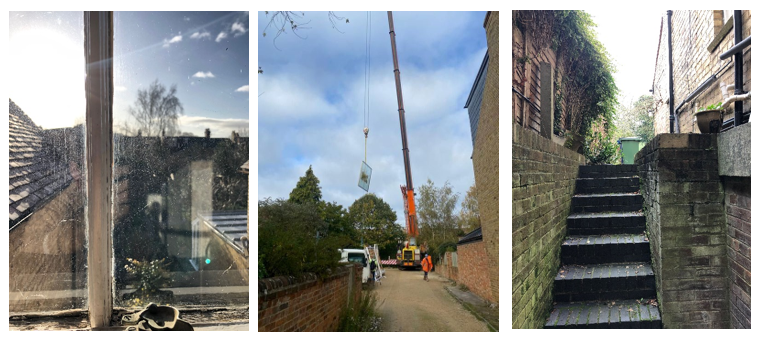
An important goal of this Passivhaus project was achieving a high level of airtightness. Attaining this was very time consuming, but contributed considerably to the final comfort of the home.
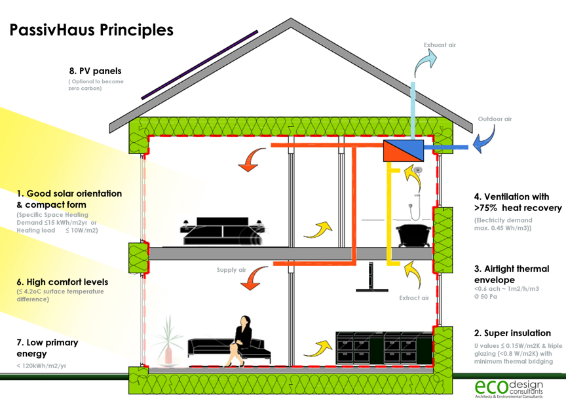
Could you tell us any interesting facts or remarkable features about your project?
- The property is a 1906 mid terrace, and is not in a conservation area.
- The ground floor of the main dwelling (being all levels ground and above) was converted into open plan living, kitchen, and dining area across the full building footprint.
- There are three bedrooms, a bathroom, and a laundry / utility on the extended first floor, and a master bedroom and ensuite on the expanded dormer second floor.
- The basement was converted into a self-contained apartment with a separate kitchen and bathroom, and external access only.
- The property’s airtightness tested at 0.94 ACH across both main and basement dwellings.
- Both dwellings are ventilated via two separate MVHR systems.
- One ASHP provides hot water (through heat batteries) to both main and basement dwellings, and heating / cooling to the main dwelling through its ventilation system.
- Modern triple glazed tilt-and-turn windows and sliding doors to the rear were fitted.
- Mock-sash triple glazed tilt-and-turn windows have replaced all front and most rear original sash windows.
- The rear ground floor flat roof has an attractive sedum garden.
- Solar PV and battery providing 95% of the net electrical needs of the main dwelling across the seasons (excluding EV charging) has been installed.
- An EV charger and participation in the Oxford Gul-e trial allows EV charging on-street (no off-street parking).
- The property has an all-electrical specification with gas closed off at the street main.
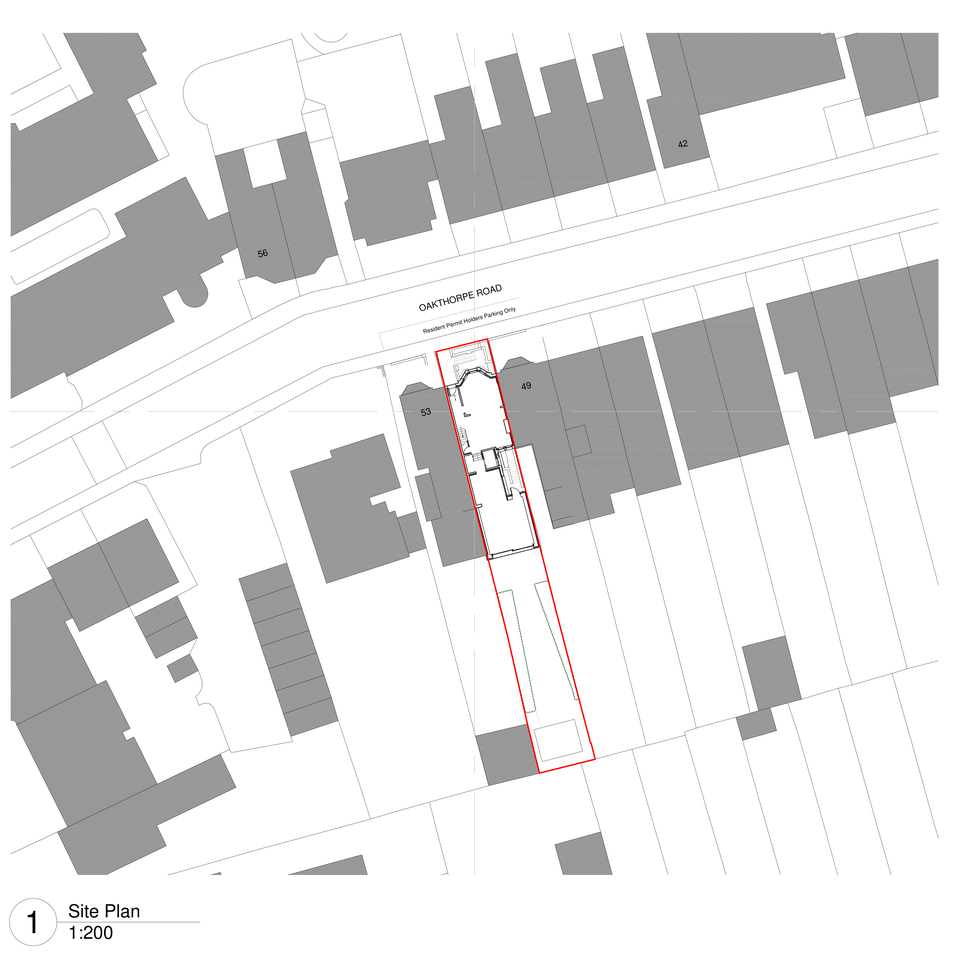
Guy and Susan’s Experience at the National Self Build and Renovation Centre:
How many times have you visited The National Self Build and Renovation Centre before?
Three
What would you say is the most helpful feature or resource at the NSBRC?
The ability to view many different technologies and meet a range of professionals in one convenient space, with EV charging and close to Oxford!
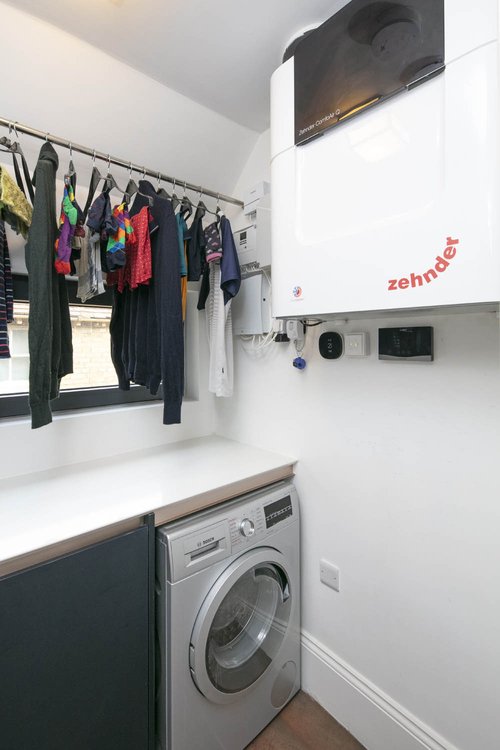
Did you use any exhibitors at the NSBRC? If so, who?
Yes, Eco Design Consultants (EDC), Worcester Renewables and Zehnder.
What did you enjoy most about your visit to the NSBRC?
Listening to the many experts there, and learning about the latest products and techniques appropriate to our climate and conditions.
Would you recommend the NSBRC to a friend, and if so, what aspects of the Centre would you recommend and why?
I highly recommend potential retrofitters spend time looking and learning about products of relevance to them. For me insulation, ventilation, and building materials were of great interest. Also I attended a Passivhaus Workshop where I met my architect and learnt more about the standard.
Before Photos:
Under Construction:
The Finished Property:
